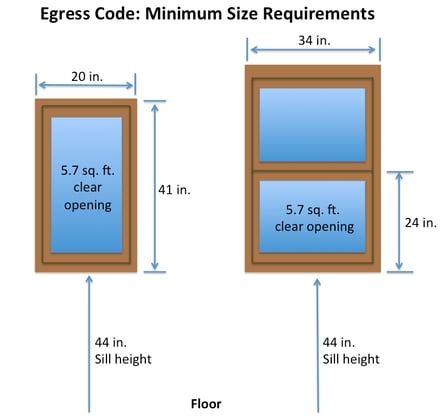Whenever our exterior designers visit with homeowners, they have discovered that most folks have questions about window egress laws when the designers bring up this topic. They get asked questions like “What does window egress mean?” and “What are window egress laws?” Well, we’re going to talk about what it means and how it affects your home’s design.
Window Egress Definition
Egress is defined as the act of coming or going out. In the window business, egress codes are laws about the size of operable windows for the purpose of allowing people to escape if there’s a fire in the home. These laws are very specific about what each room can and must have in terms of escape methods should an emergency occur.
Do egress windows add value to a home?
Not necessarily, but they can be a point of negotiation if you are buying a new home. Egress windows are required by code to be in certain parts of the house, so ask your local home inspector to confirm where they should be. If not, you can ask for a discount for each egress violation throughout the home.
Schedule your commitment-free consultation today!Window Egress Laws
Egress regulations only apply to rooms like bedrooms and home offices that don’t have doors opening to outside. Egress laws for at least one window in these rooms require the following:
- The window must open a minimum width of 20 inches
- The window must open a minimum height of 24 inches
- The clear opening must add up to 5.7 square feet
- The windowsill cannot be more than 44 inches off the floor
Do egress windows cost more money?
If you're replacing an existing egress window, it does not cost more because it is designated as an egress window. Window prices are based on material, size, type, and options. An egress needs to meet certain size and type configurations, but it's not considered a special window resulting in a higher price.
A 42" x 72" black, double-hung Marvin window will cost the same whether the room requires an egress window.
What window types can be used for egress?
Egress windows are designed to provide a safe means of exit from a building in case of emergencies, such as fires or other hazards. These windows must meet certain size and accessibility standards to ensure occupants can easily exit through them. The exact requirements can vary based on local building codes, but generally, egress windows need to meet the following criteria:
Minimum Clear Opening Size: The window should provide a clear opening large enough for an adult to pass through. This usually means an opening area of at least 5.7 square feet (0.53 square meters).
Minimum Clear Opening Dimensions: In addition to the area requirement, the minimum dimensions of the clear opening must be at least 20 inches (510 mm) in width and 24 inches (610 mm) in height.
Maximum Sill Height: The bottom of the egress window opening should not be located more than 44 inches (1,120 mm) above the finished floor.
Permanent Removal Obstruction: Any window or other opening device, like a screen, must be easily operable without special tools or knowledge, and it should not require more than one step to open.
Given these requirements, several types of windows can be used for egress purposes:
Casement Windows: These windows have a hinged sash that swings open like a door. They often have large clear opening dimensions and can be a good option for egress.
Awning Windows: Like casement windows, awning windows are hinged at the top and open outward. They can provide a wide opening for egress.
Slider Windows: Sliding windows have one or more sashes that slide horizontally. While they can provide a large opening, ensure that both sashes can be easily removed for emergency exit.
Single or Double-Hung Windows: These windows have vertically sliding sashes. To meet egress requirements, both sashes in a double-hung window should be able to open and allow for the required clear opening size.
Hopper Windows: Hopper windows are hinged at the bottom and open inward. They are less common but can be used for egress when they meet the size and accessibility criteria.
Window material does not impact egress laws or scenarios. Whether clad or wood windows, egress constraints remain the same.
Window Styles and Egress Laws
You want to be well-informed about these window egress laws when choosing the styles of replacement windows for your home. It would be terrible to get incorrect information from a remodeling contractor about your new windows, only to discover through a dangerous experience that they were not in compliance with the code. This is why we always ensure the homeowners we meet with understand what they can and cannot have in each room of their house BEFORE they decide to replace their windows.For example, one of our clients was getting ready to replace some of her more oversized bedroom windows with picture windows (which don’t open) and counting on some smaller windows to open for ventilation. However, even though the smaller windows were big enough for a regular-sized person to fit through, they did not meet the egress law because a firefighter with a pack would not have been able to fit in. After consulting with our exterior designer, she ensured all her windows could open as a safety feature.
Are you considering replacing your windows and have further questions about window egress laws? We’d love to help! Feel free to post a comment below or contact us directly.



